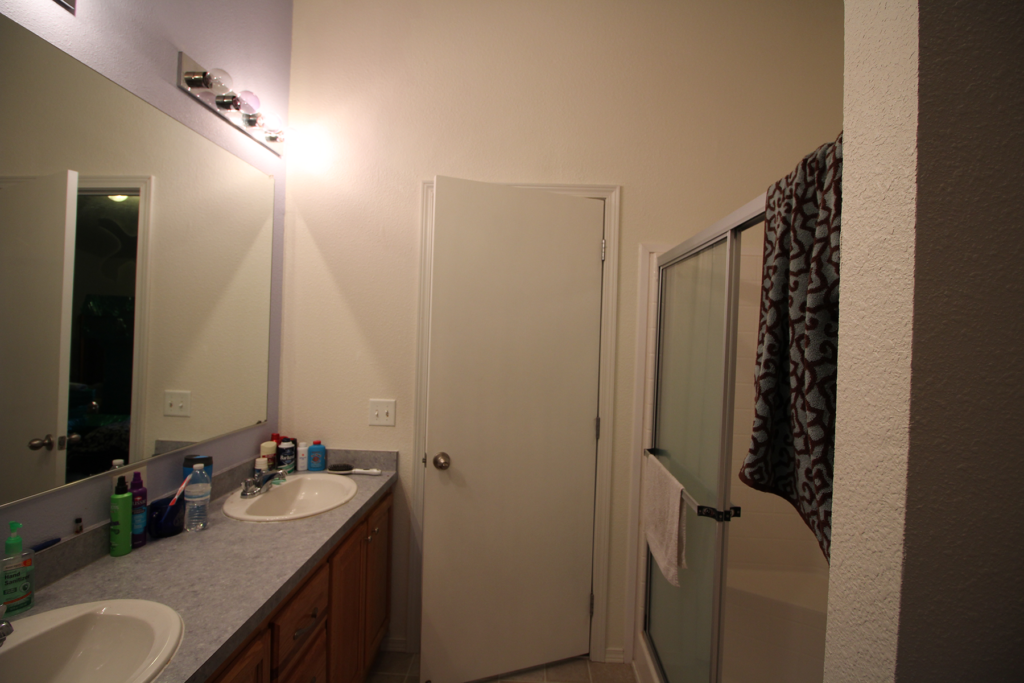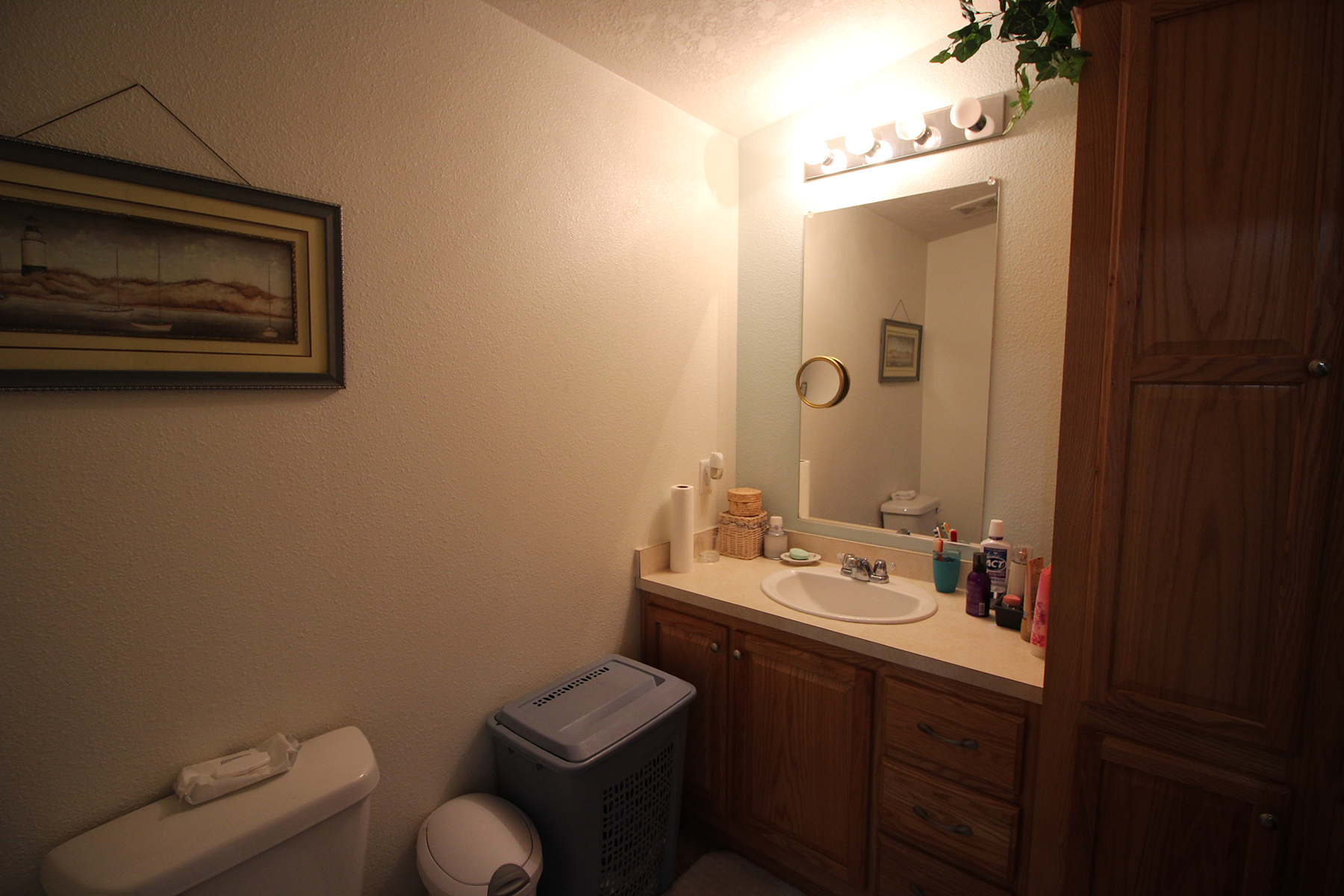Moving to Ocean Shores, tentatively in May 2017. Here are frequently requested photos of the new digs.
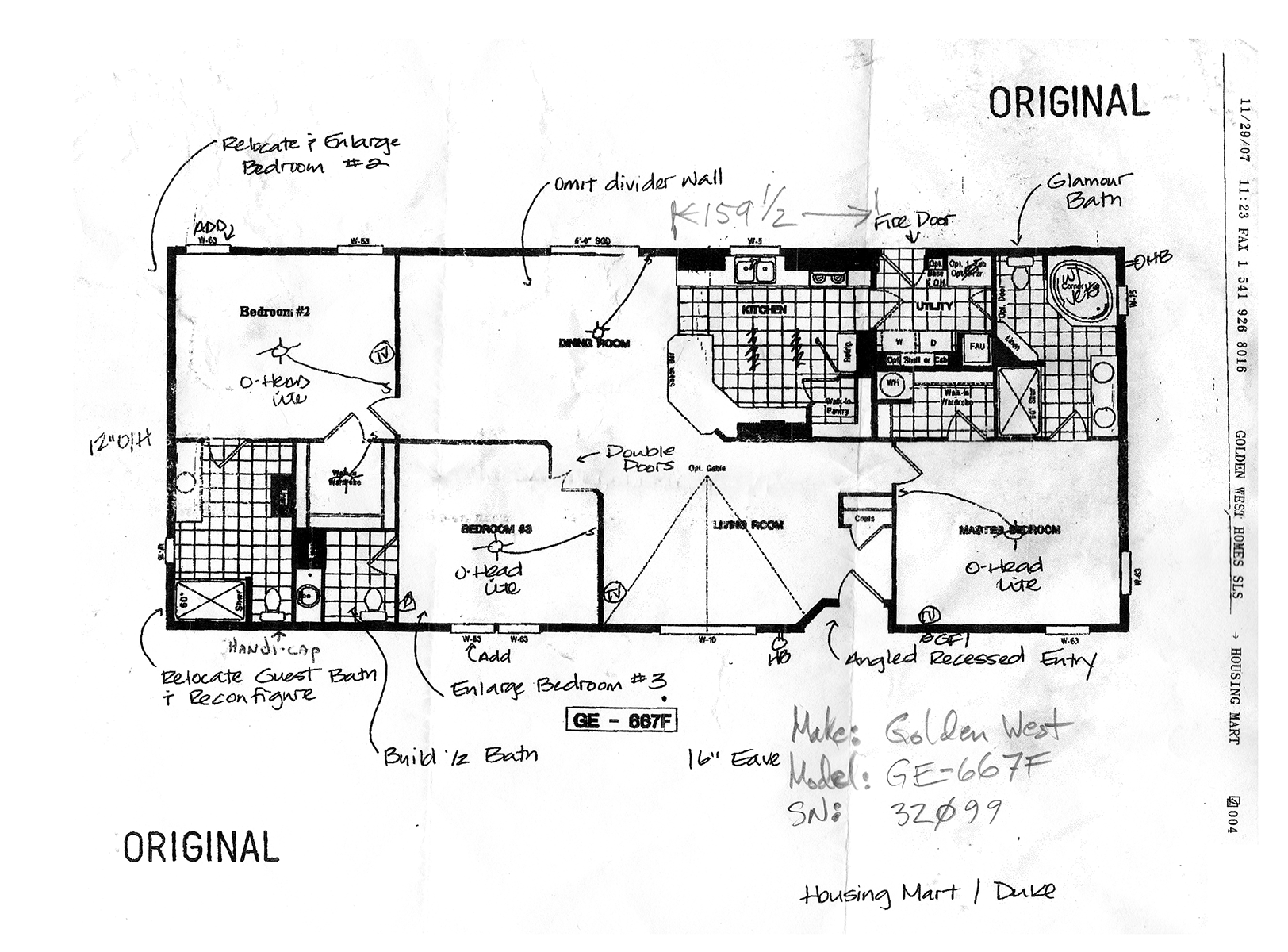
Floor plan (1772 sq. ft.), excluding garage (528 sq. ft.)
Street views

Front entry (facing east from Itswoot St SE).
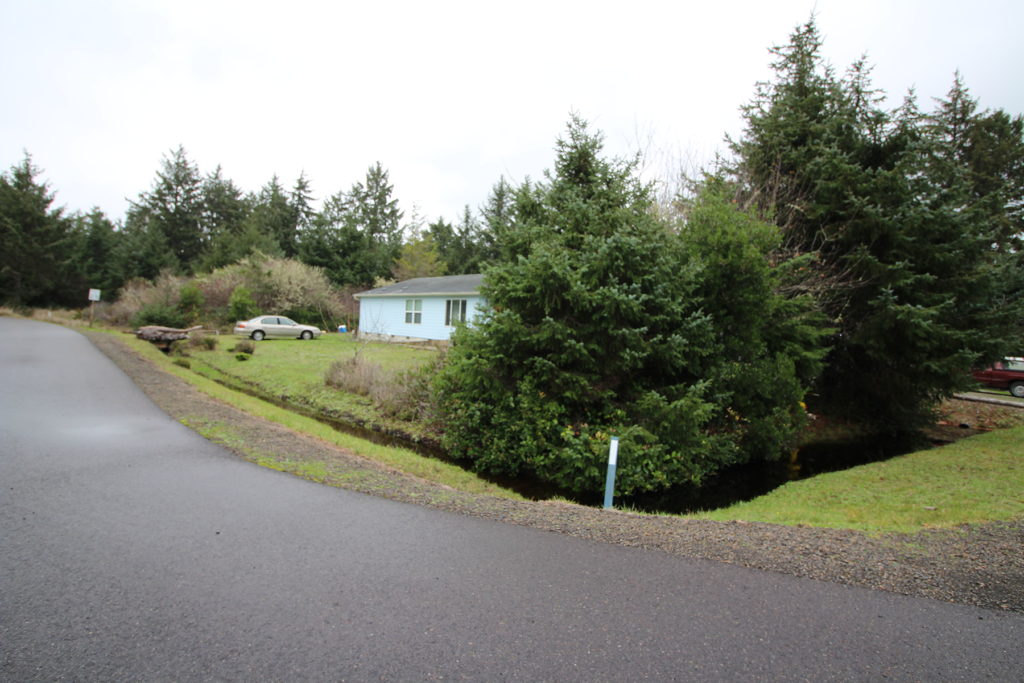
Facing northeast, from southwest corner of property (intersection of Itswoot St SE and Cakesosta Ave SE).
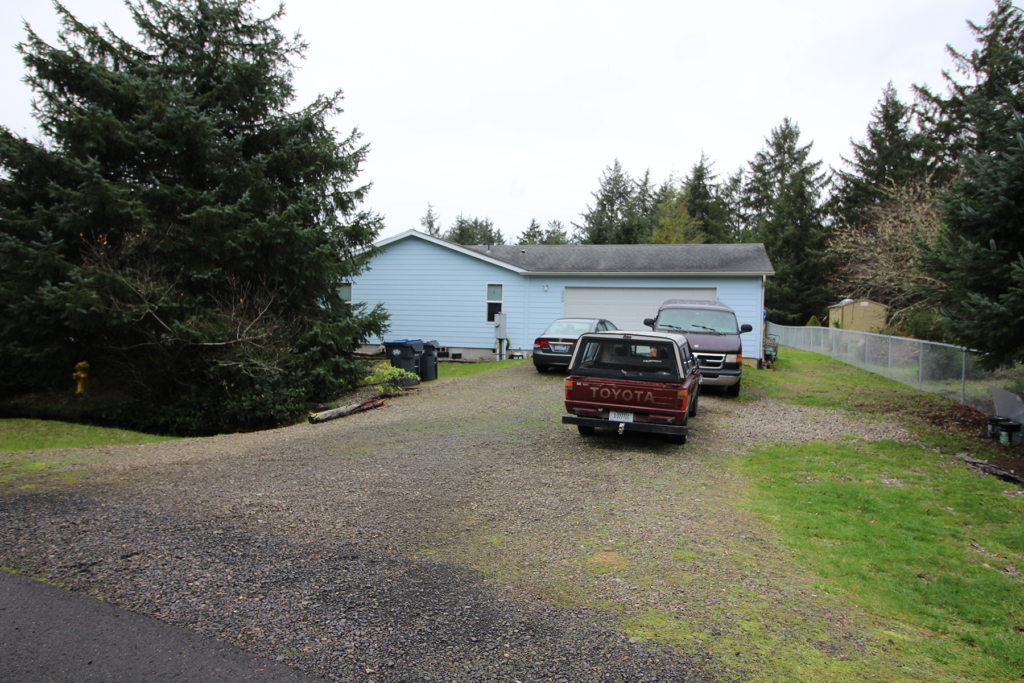
Facing north (from Cakesosta Ave SE).

Facing northwest (from southeast corner of property).

Facing west (excludes end of garage in photo, because I’m right against the east boundary fence and couldn’t get far enough away).
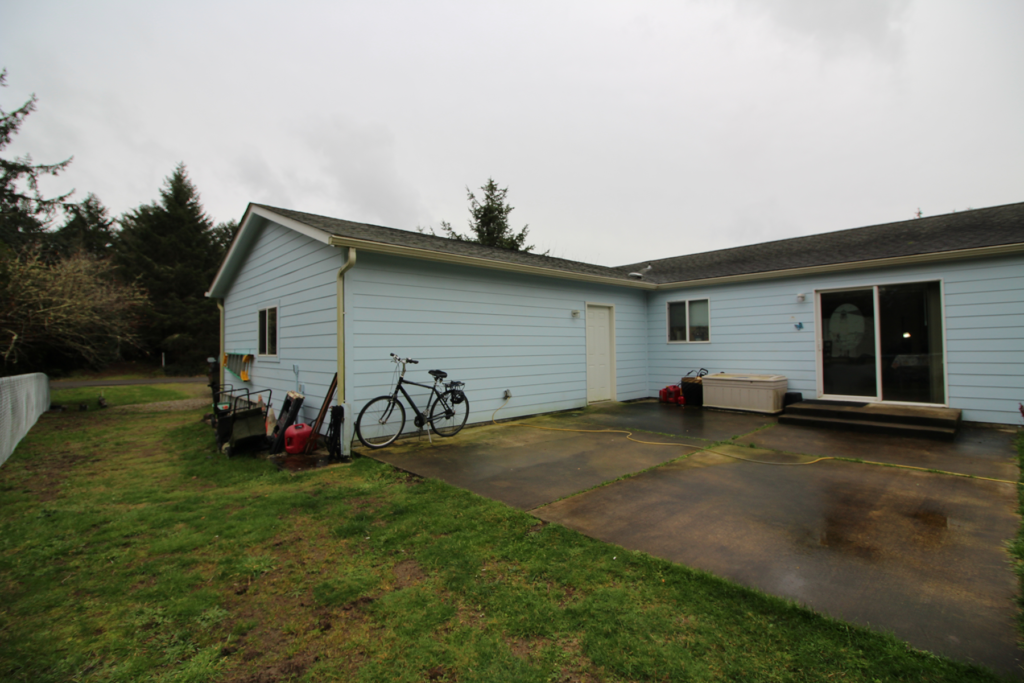
Facing southwest.
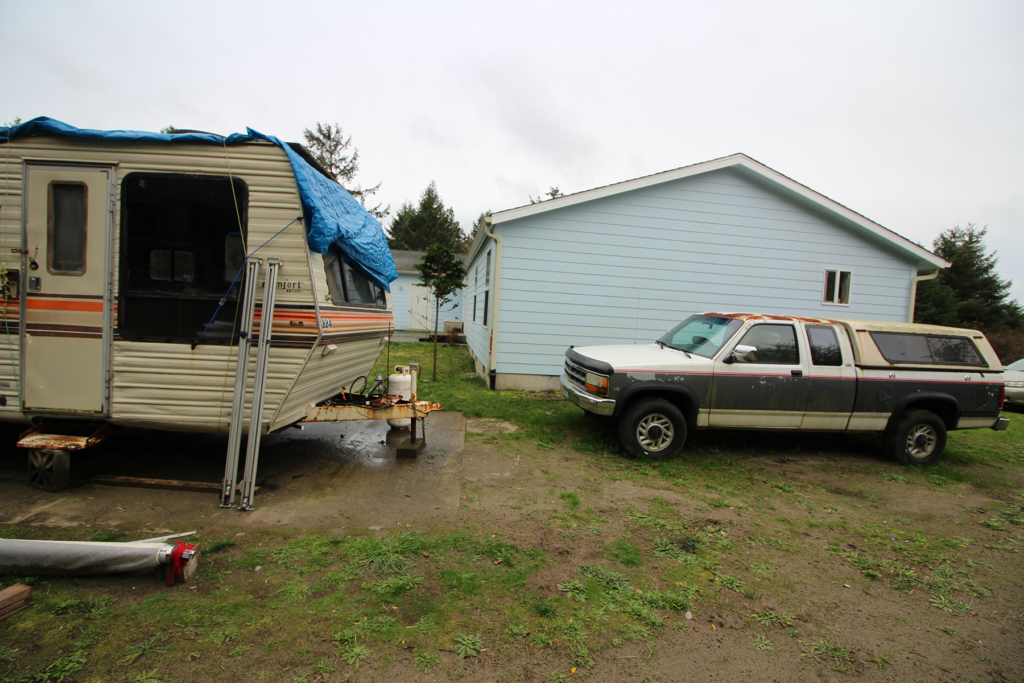
Facing south.
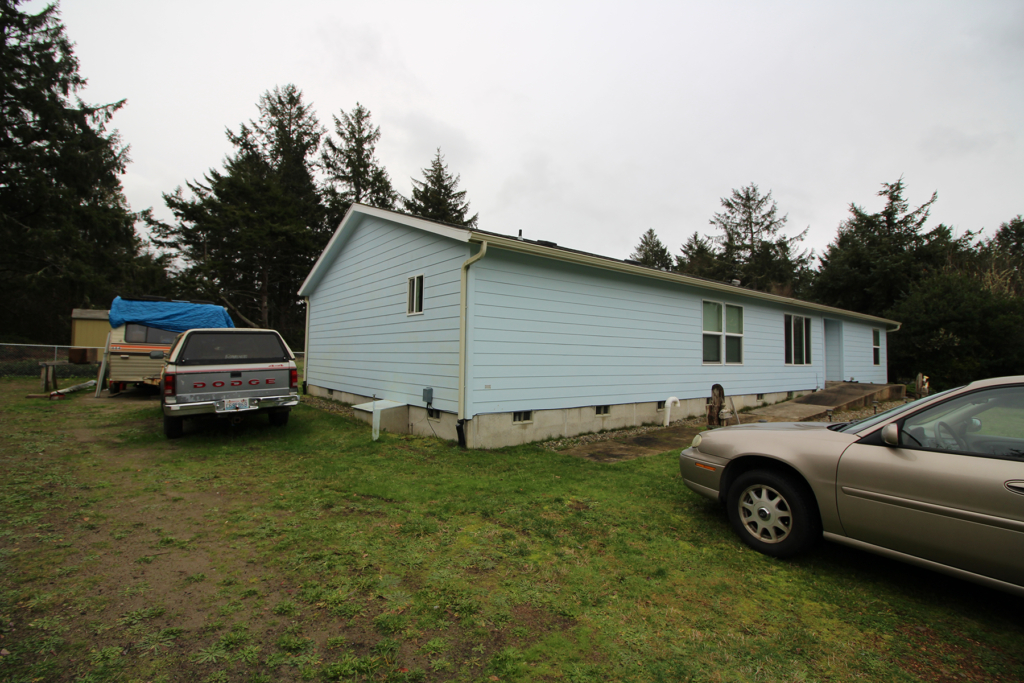
Facing southeast, from northwest corner of property.
Interior
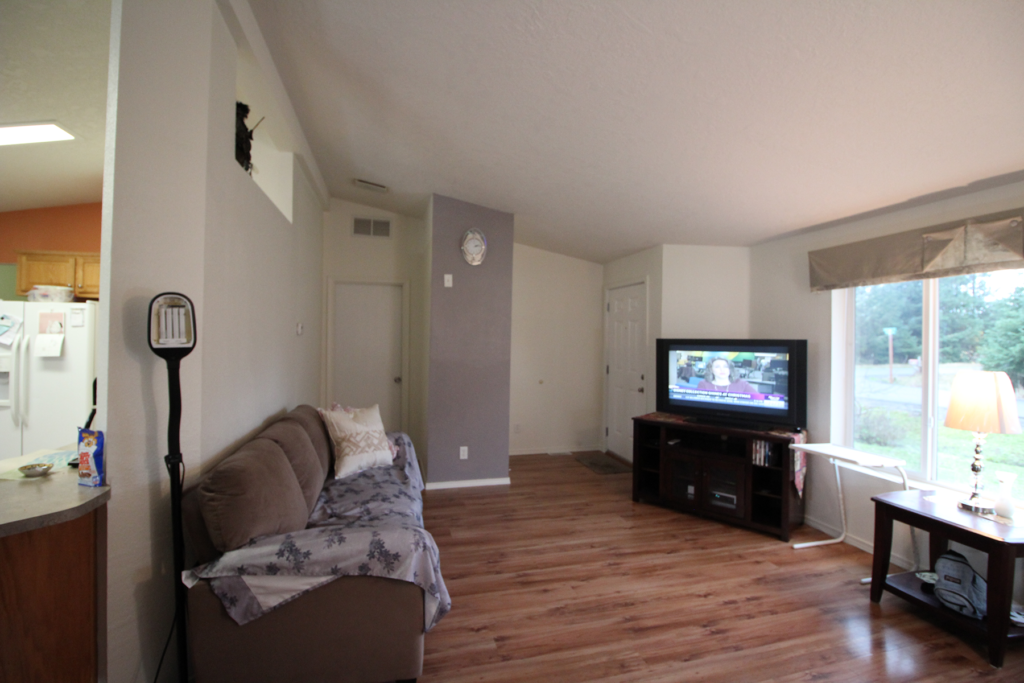
Living room, front entry to the left of the TV, with a coat closet opposite the front door. Master Bedroom, as noted on the floor-plan, is to the left of the coat closet.
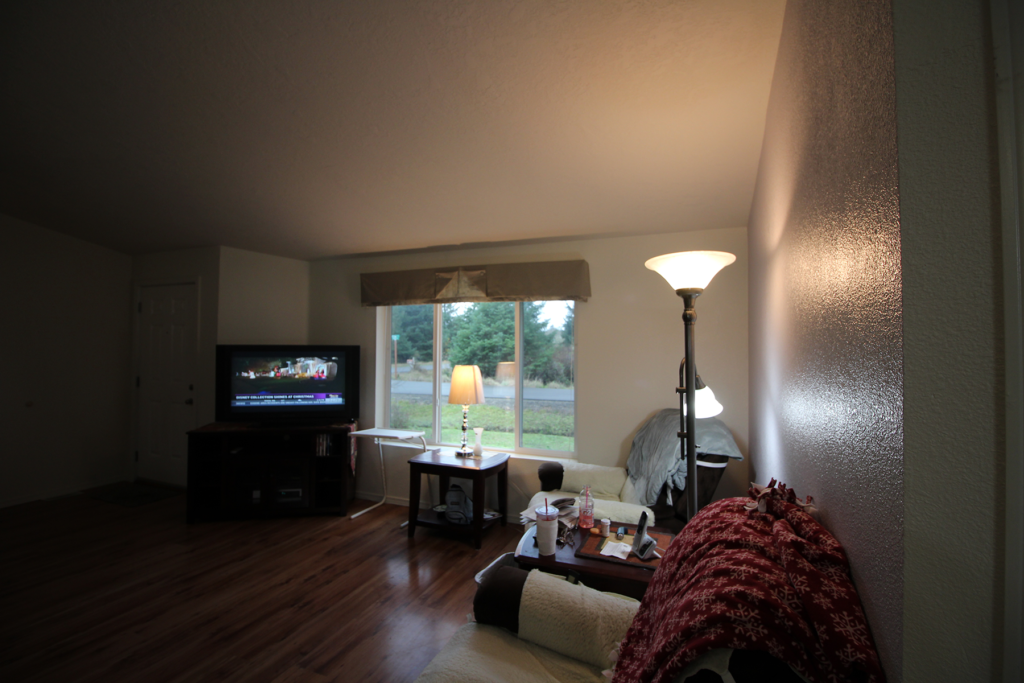
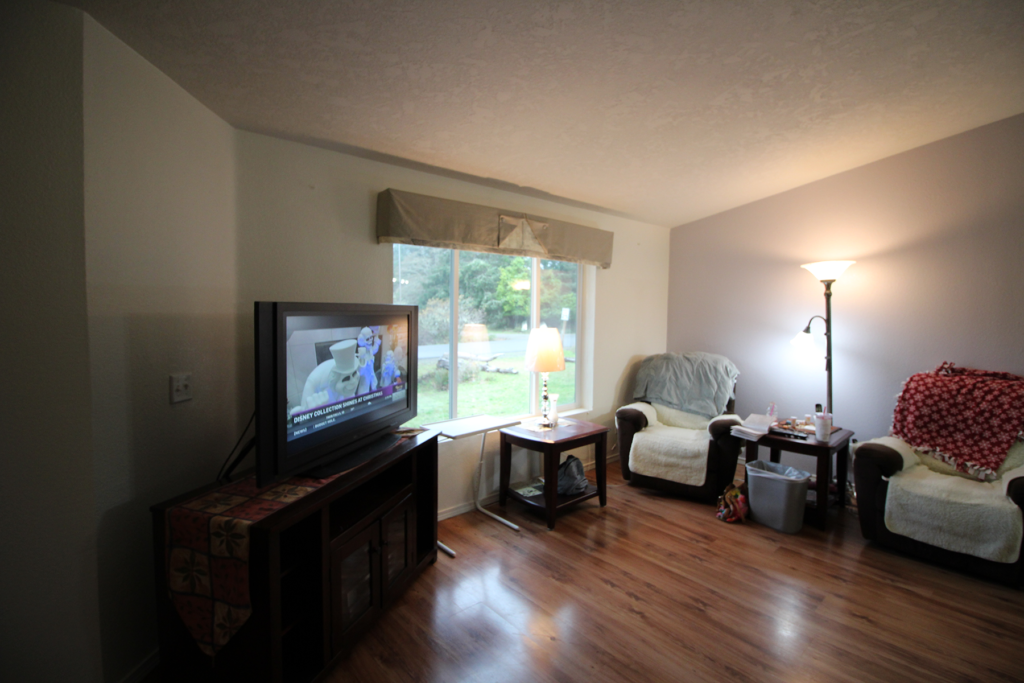
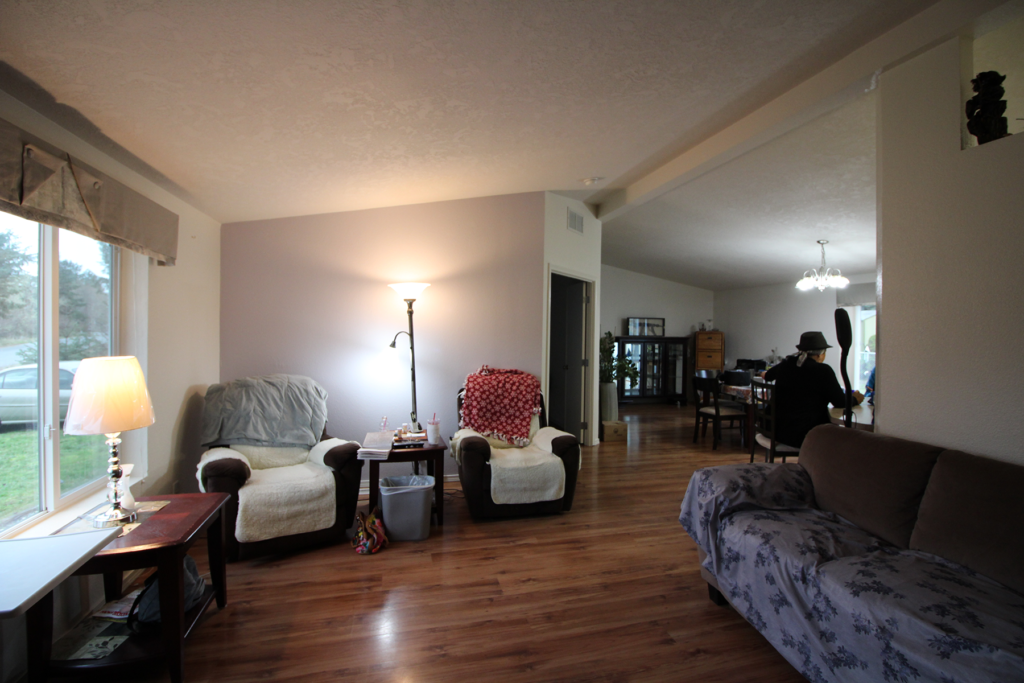
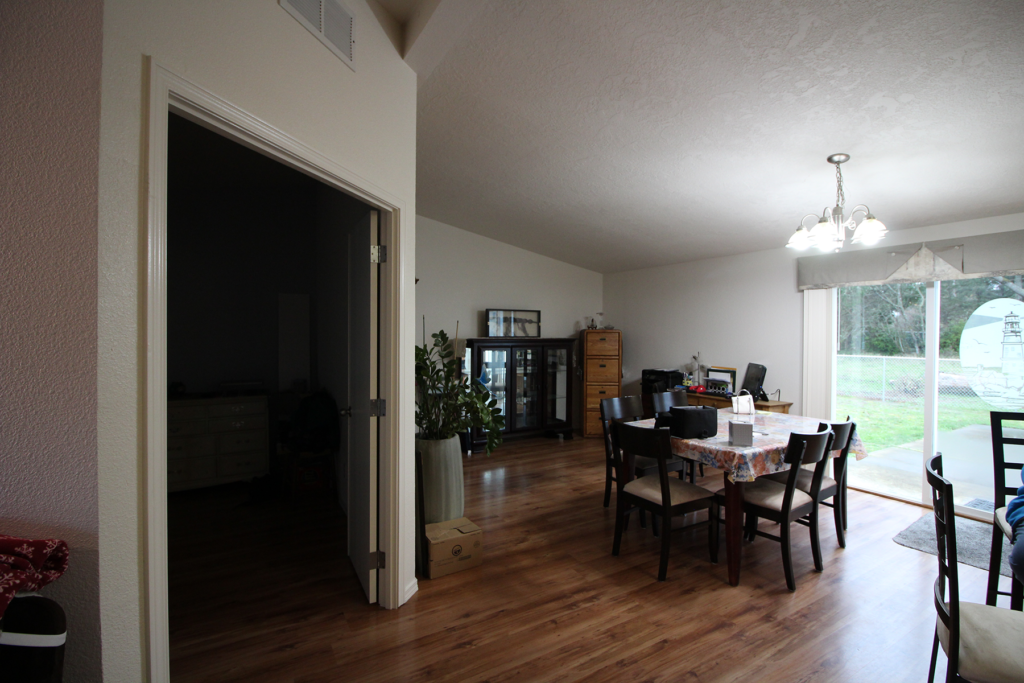
View from living room into dining room (facing northeast). Door on left is to Bedroom #3 (not really a bedroom, as it has no closet, but it does have a half-bath).
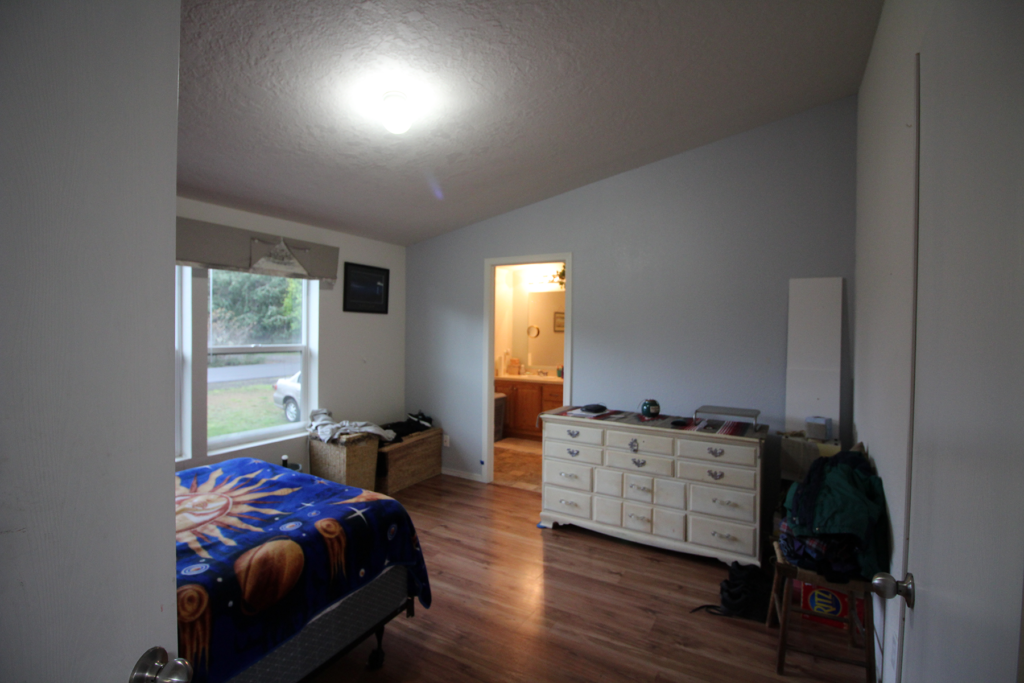
On the floor plan, this is Bedroom #3, though, because it has no closet, it’s not really a bedroom. This will be my office.
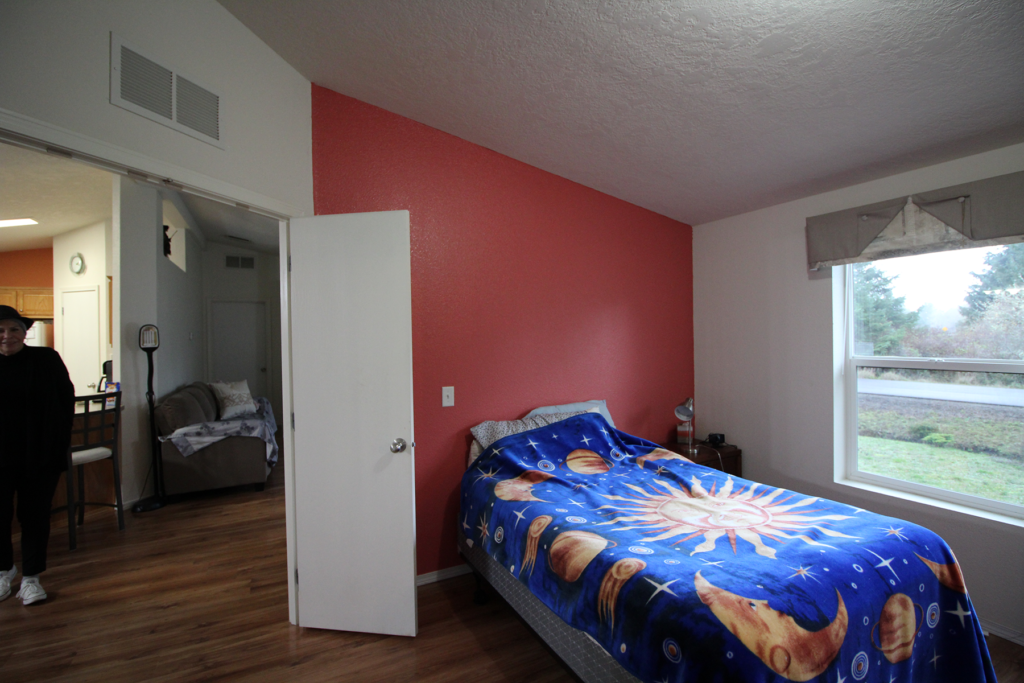
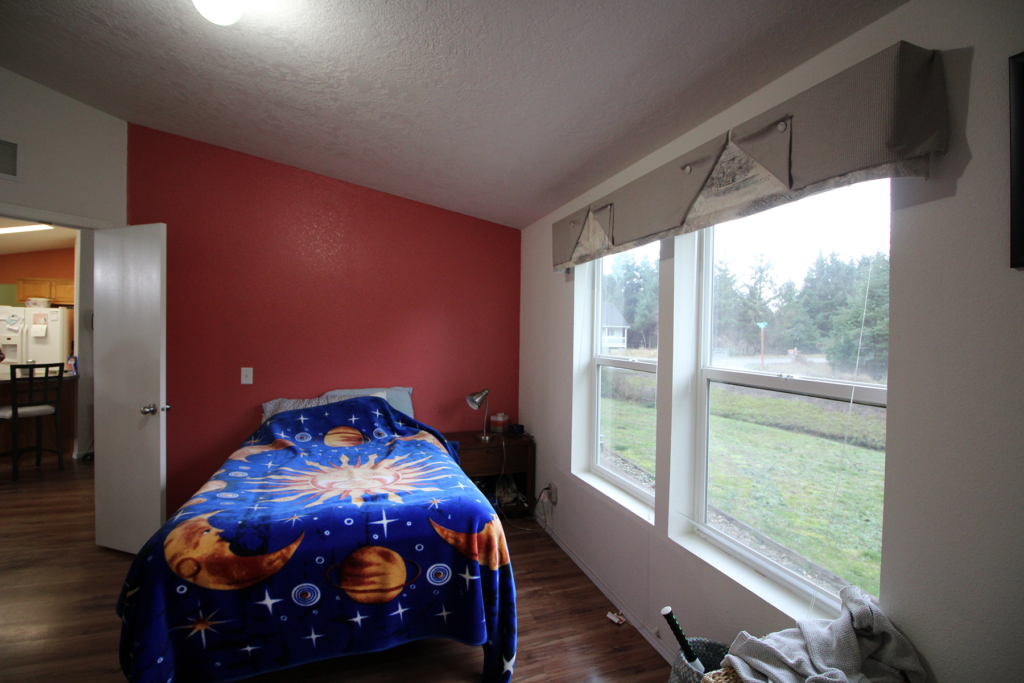

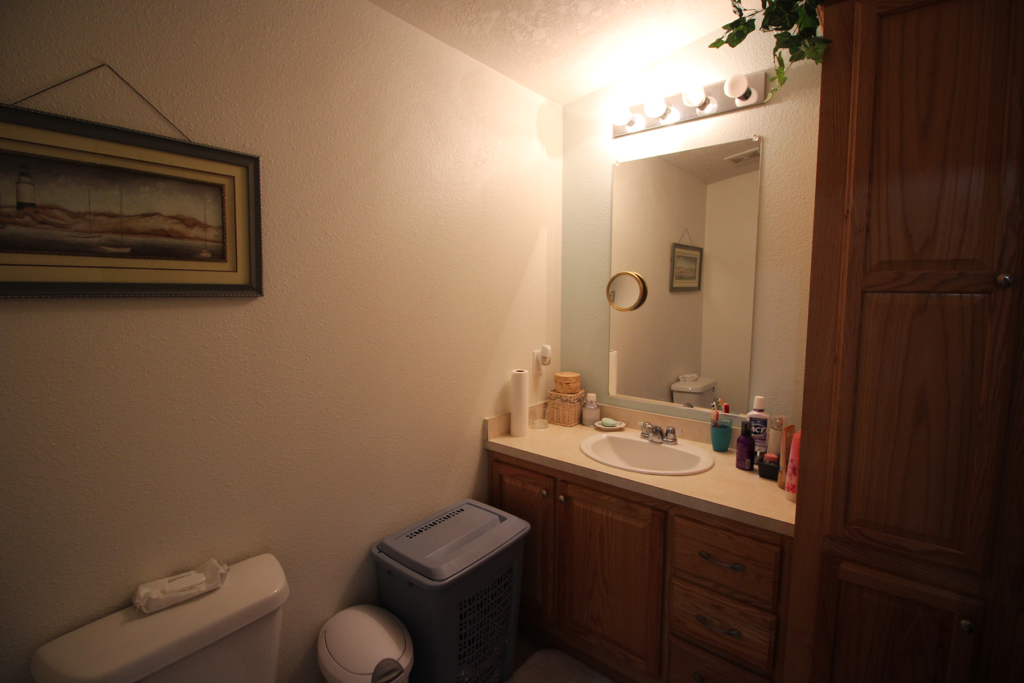
Half-bath in “bedroom” #3.
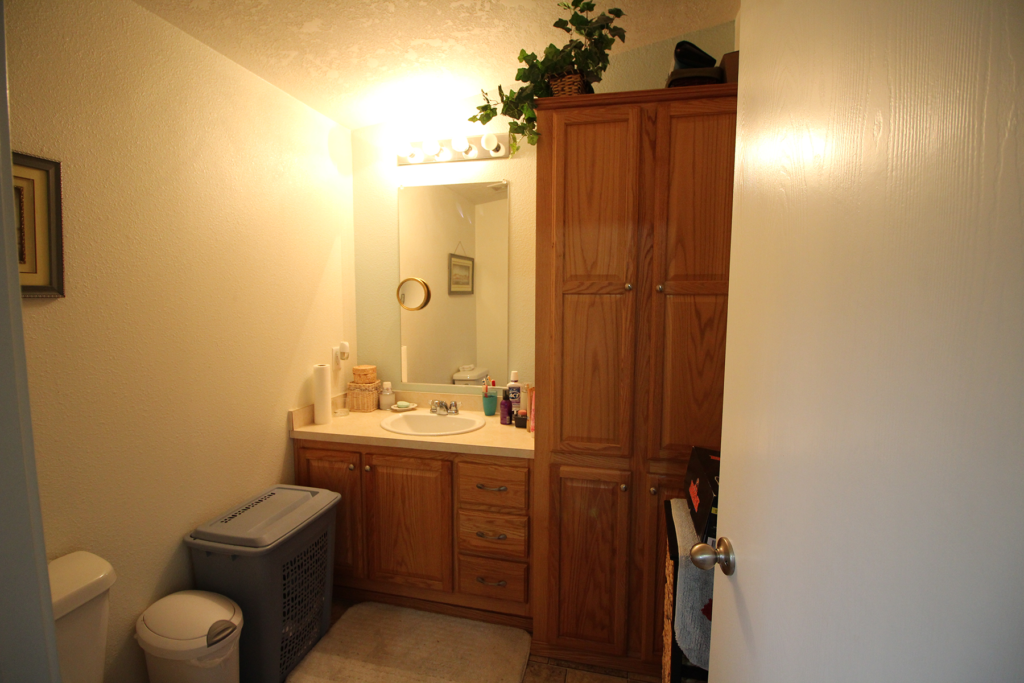
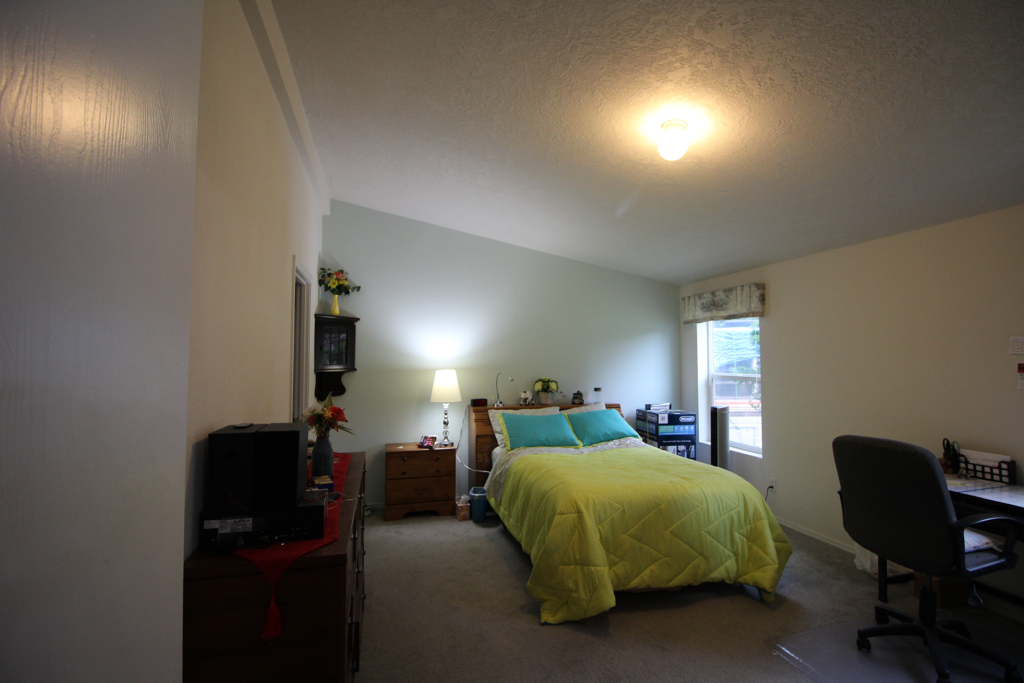
On the floor plan, this is Bedroom #2.
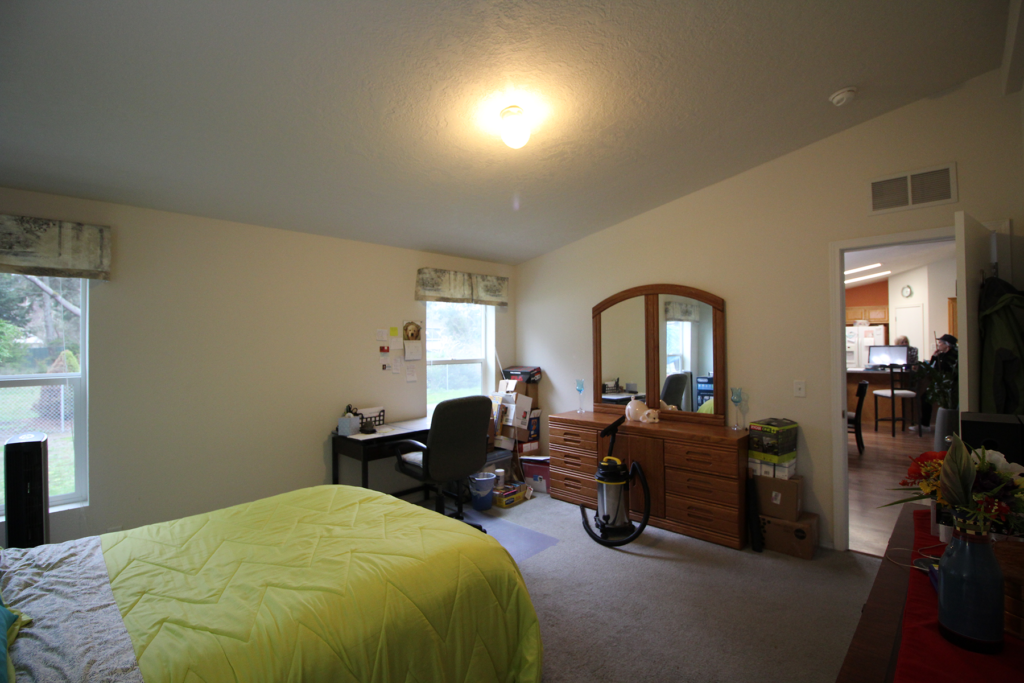
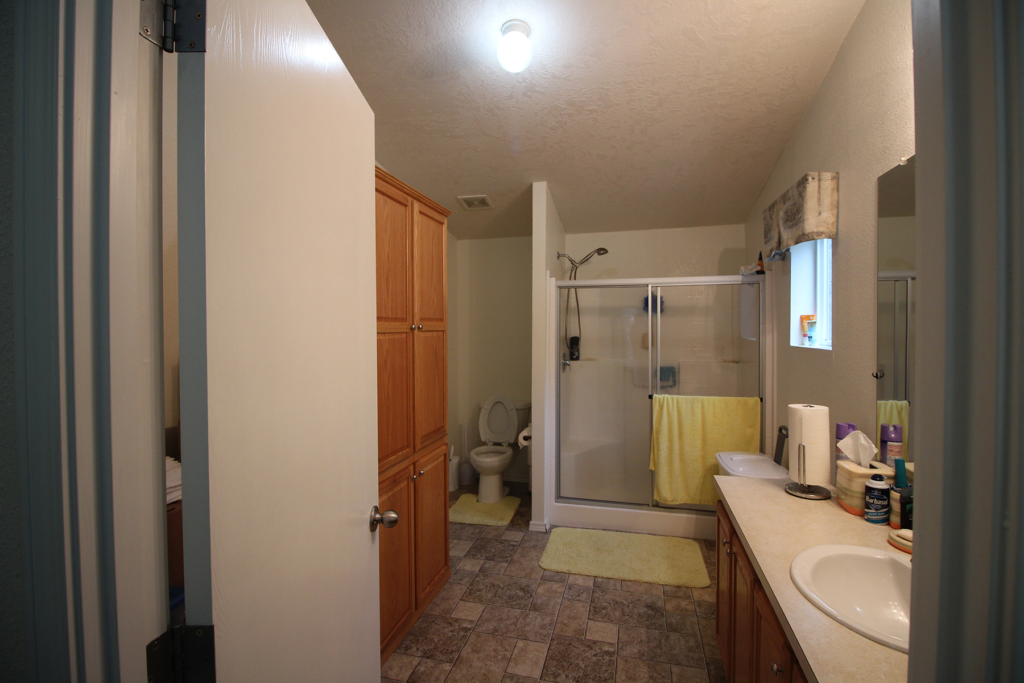
Three-quarter bath in Bedroom #2.
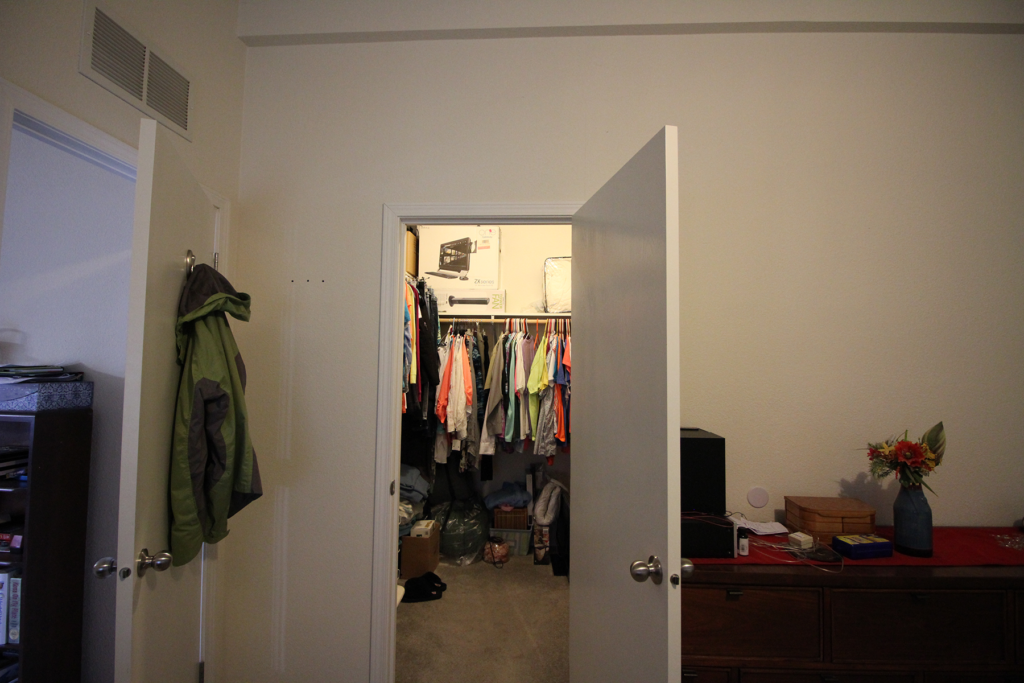
Walk-in closet in Bedroom #2.
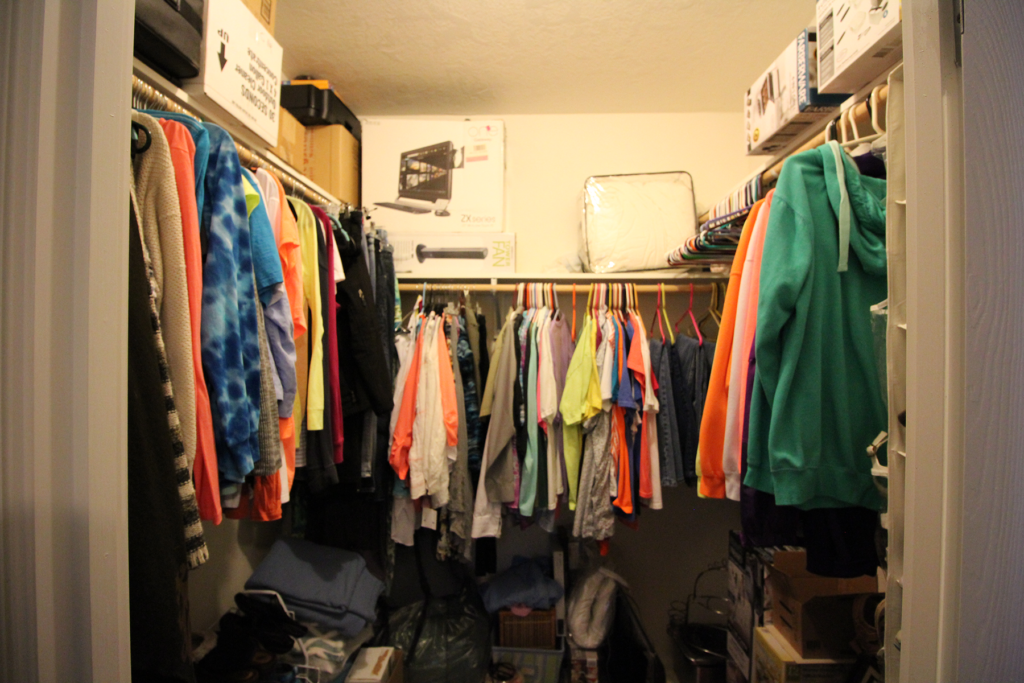
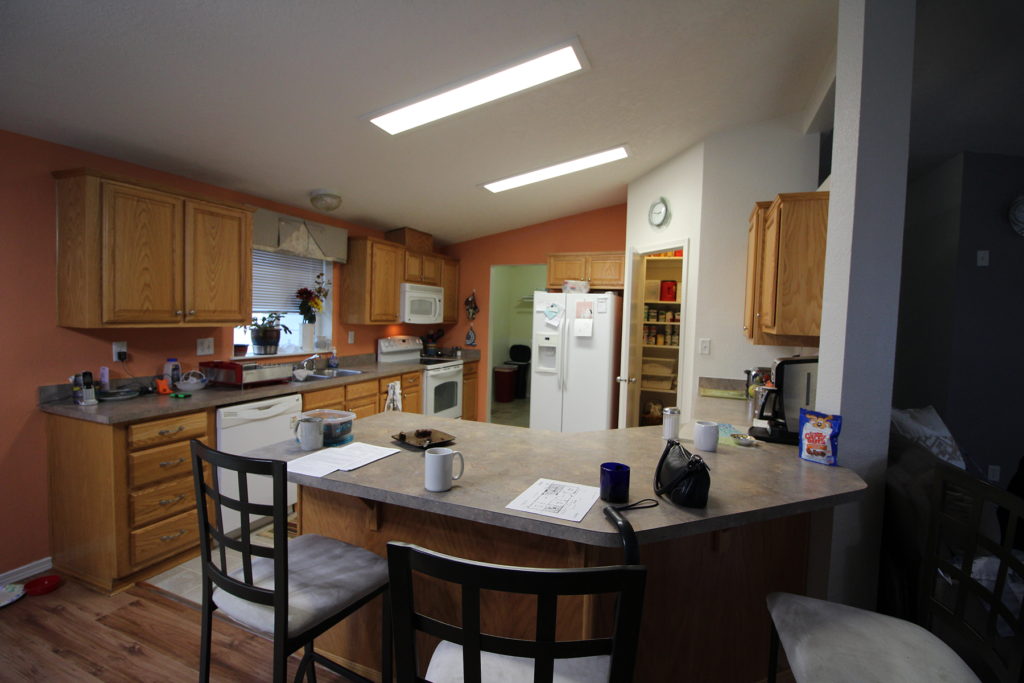
Kitchen counter, facing southeast.
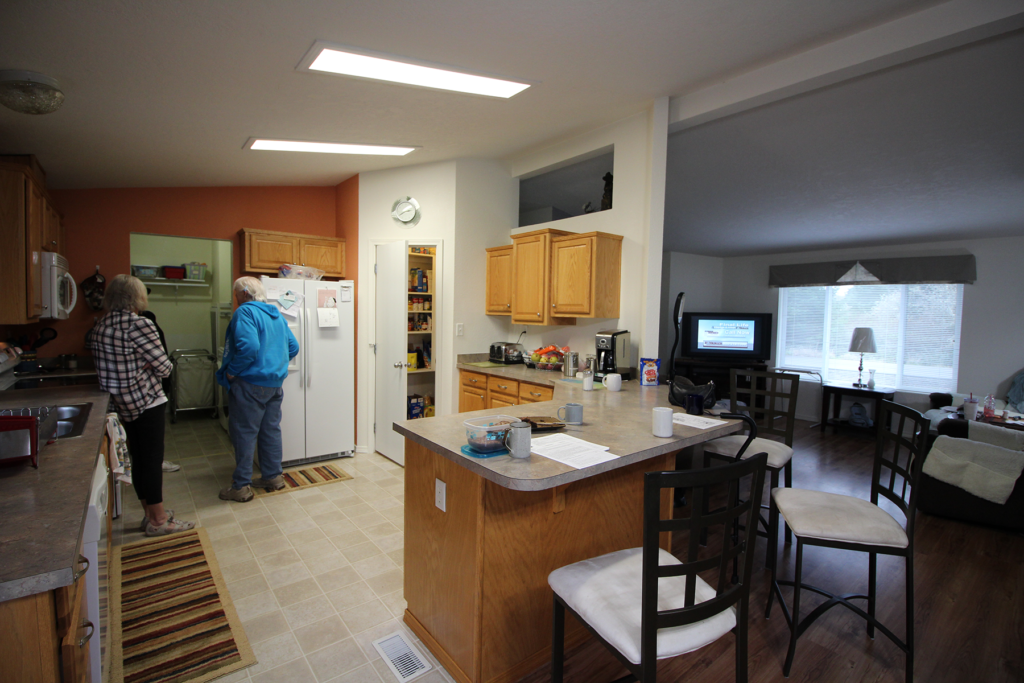
Kitchen, facing south.
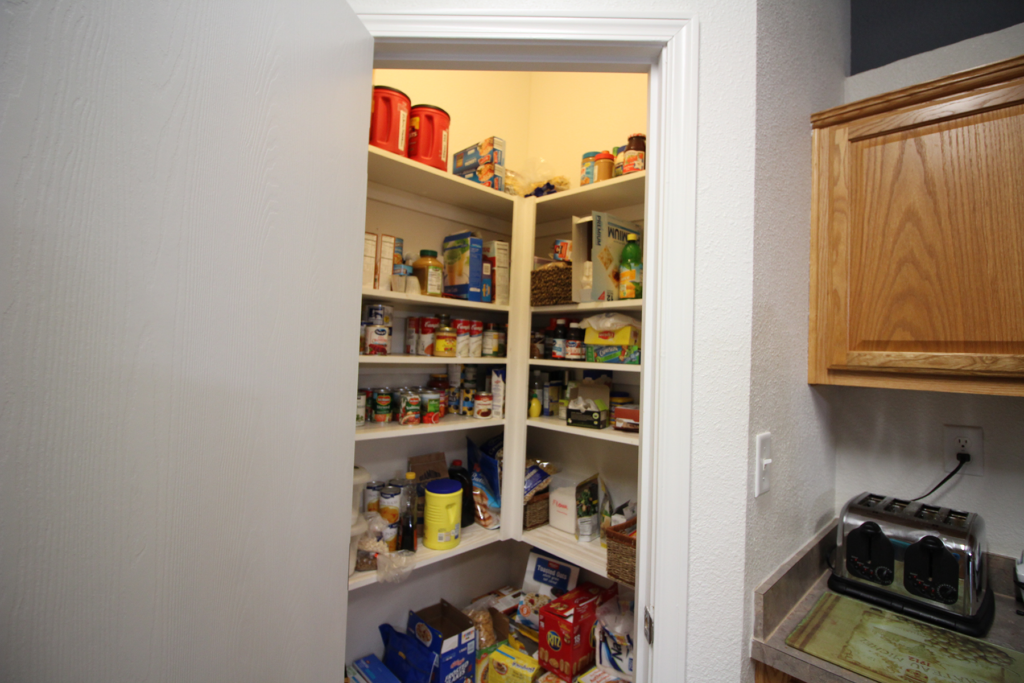
Walk-in pantry.
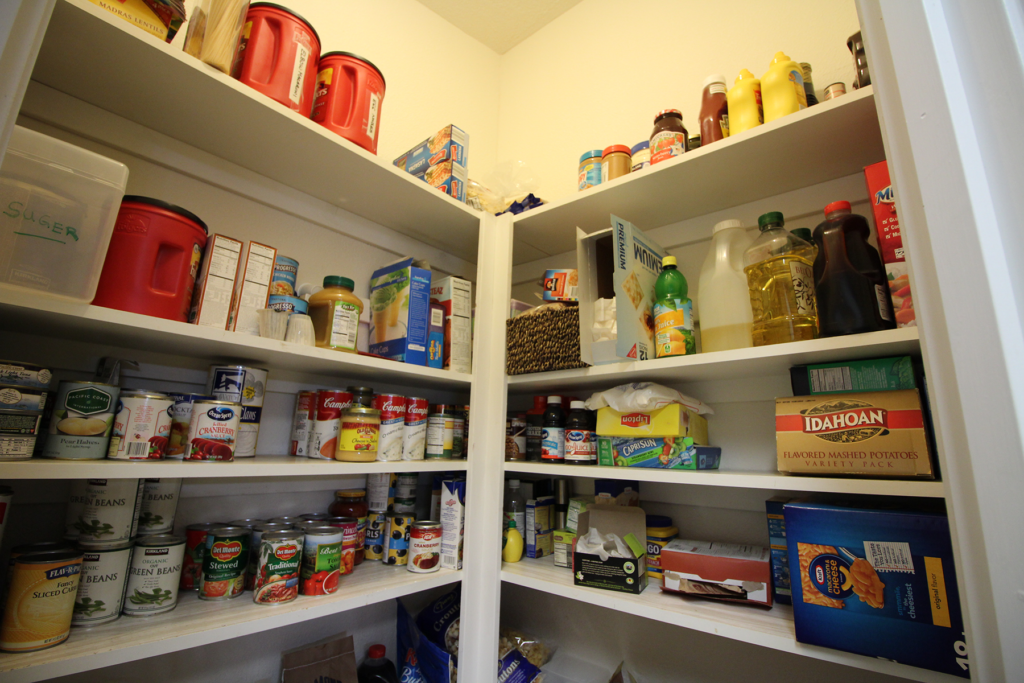
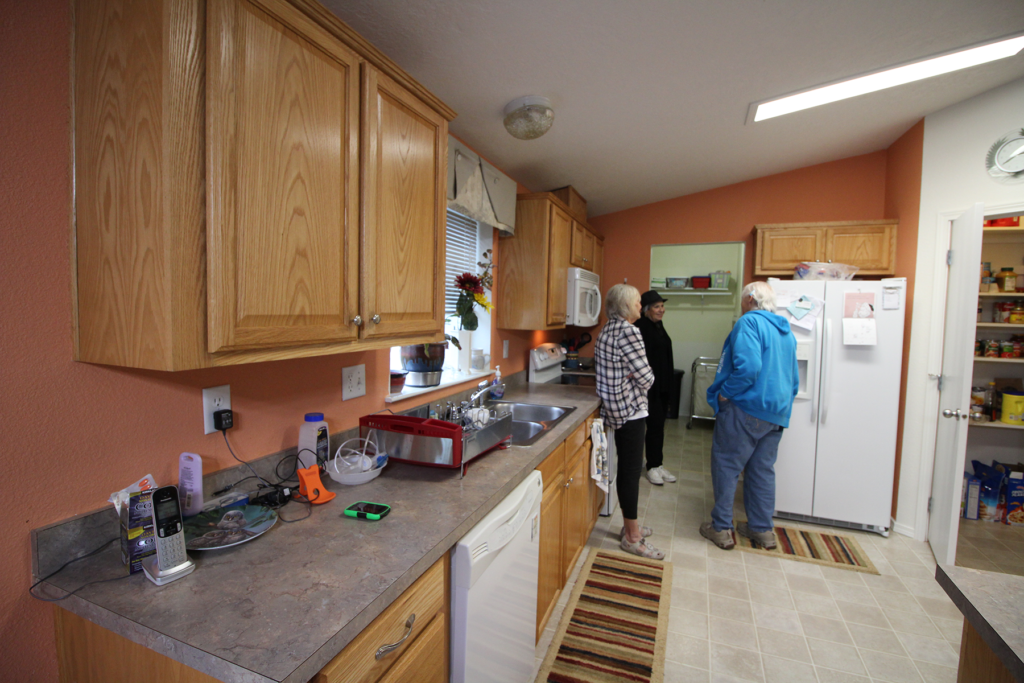
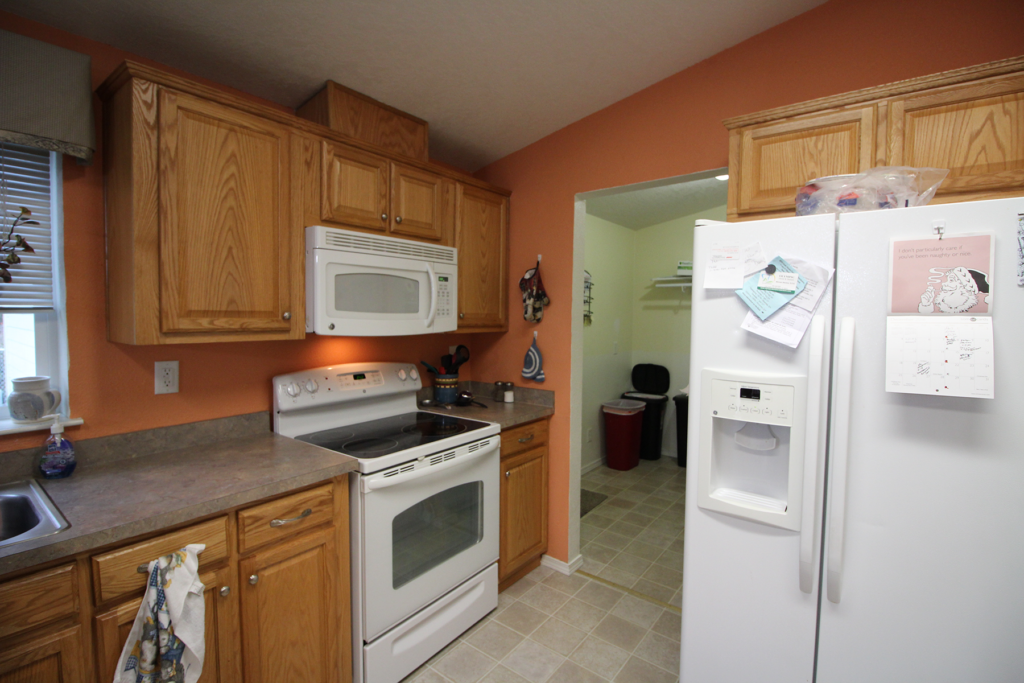
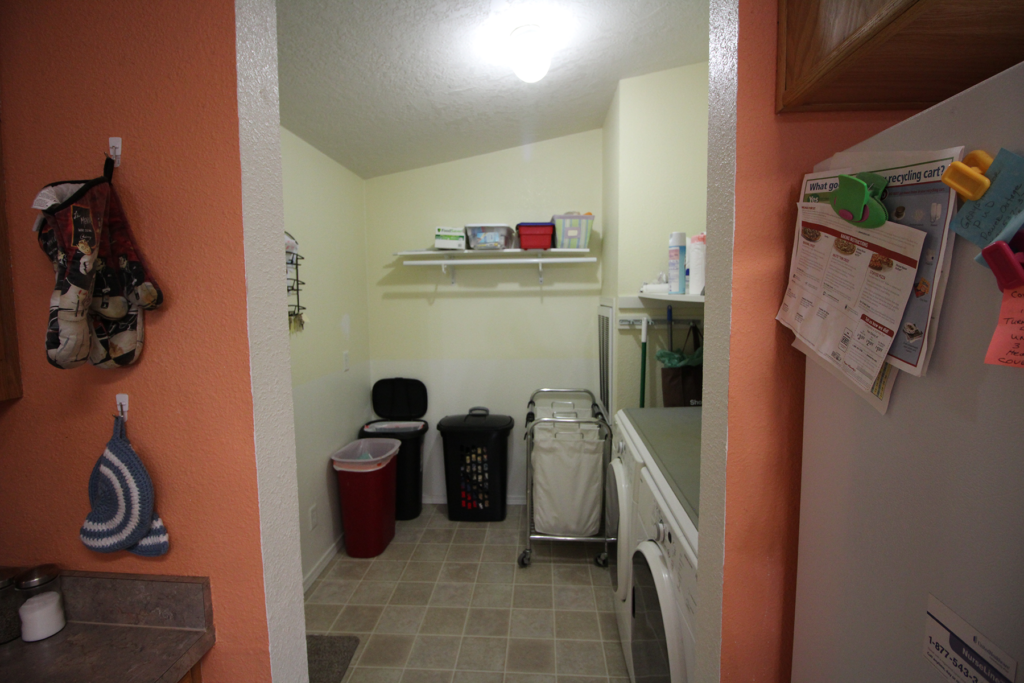
Laundry, off Kitchen. Has door that opens into garage, on the left.
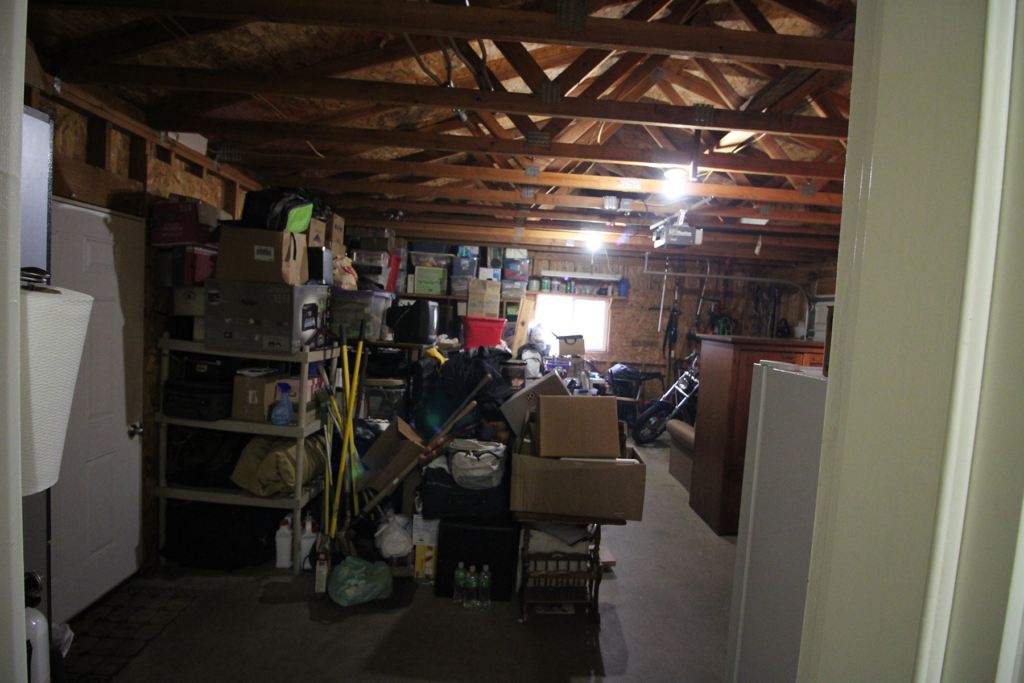
Garage interior, from Laundry door.
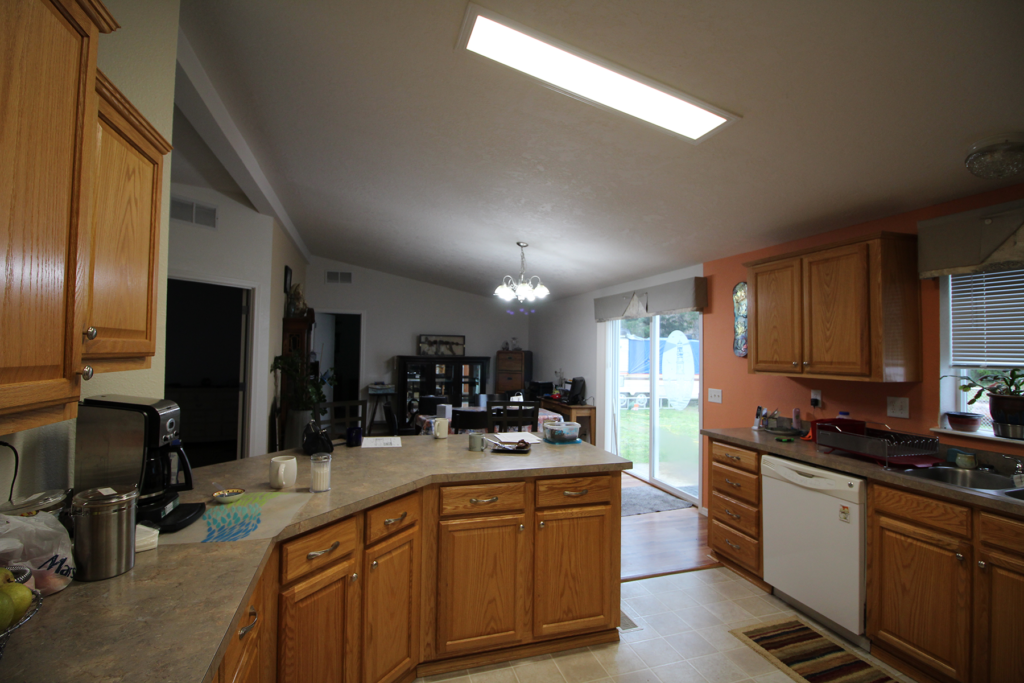
Kitchen, facing north, toward Dining-room.
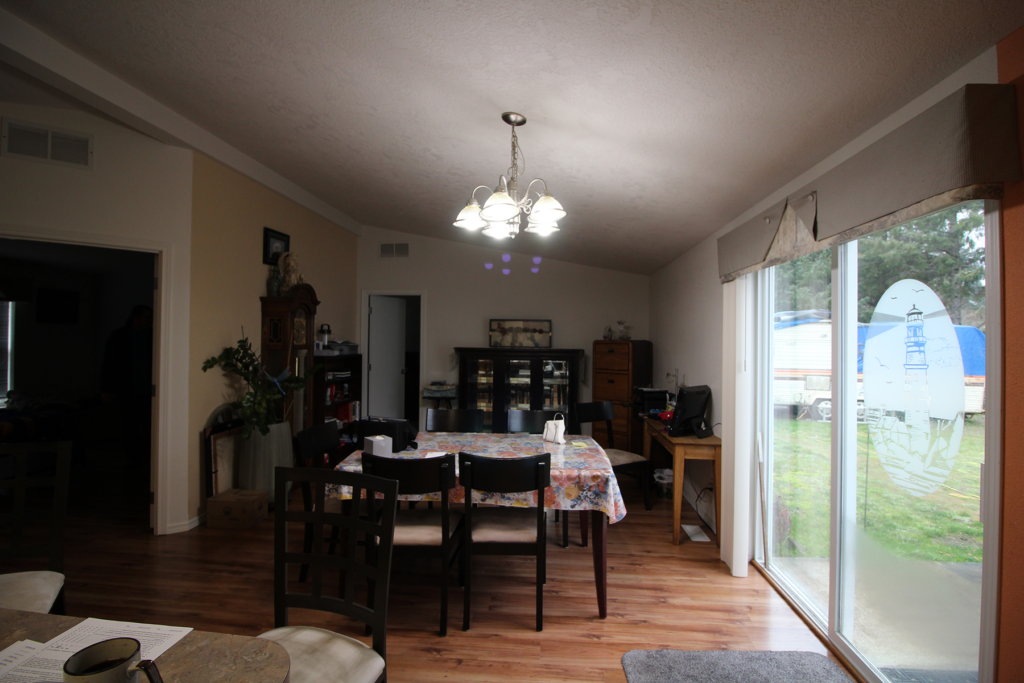
Dining-room, facing north. Sliding glass door opens onto backyard.
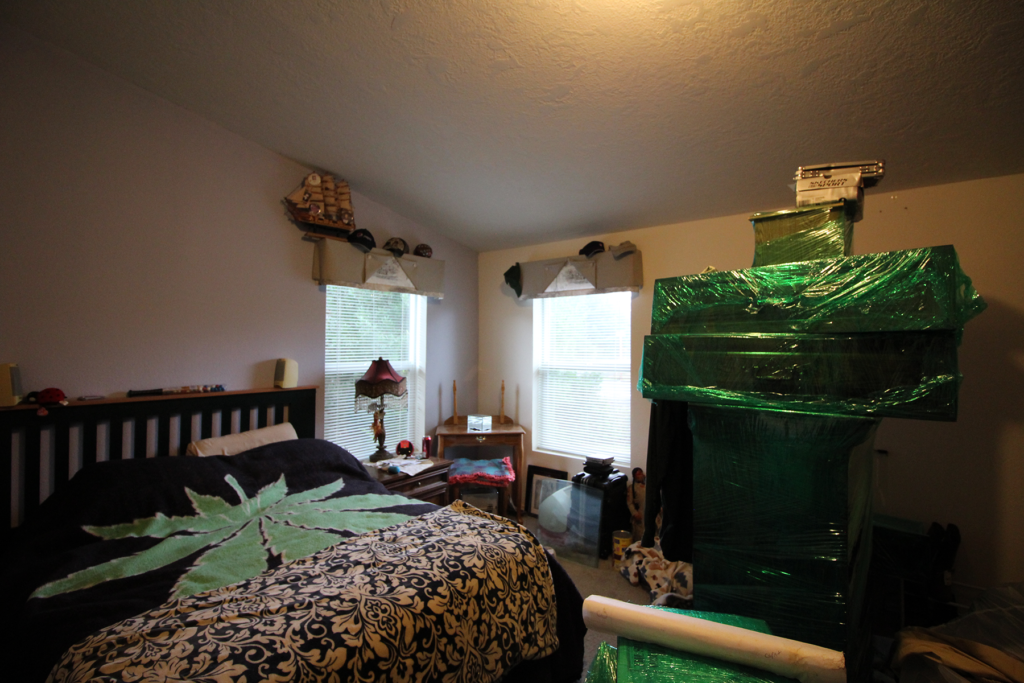
Master bedroom, facing southwest.
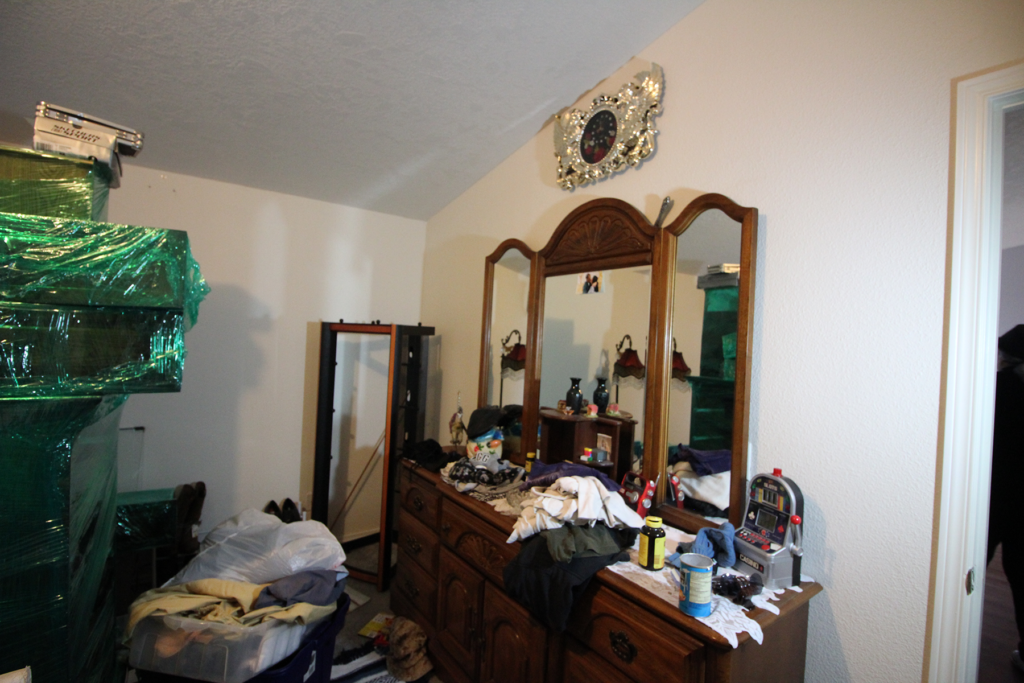
Master bedroom, looking at northwest corner (entry immediately to right).

Full bath off Master Bedroom, with both shower and jet tub.
